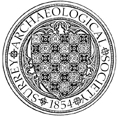Excavation by D Bird for the Roman Studies Group of SyAS. Excavations were aimed at completing work on the area of the ‘new’ building discovered in 2010, the villa excavated by A W G Lowther and the two-period tile kiln. A trench across the latter revealed further detail of the construction of the back walls of both kilns, the side walls of the later kiln and a possibly uniquely surviving vent associated with the first period kiln. Tiled surfaces found in the corners were probably used as post pads for a cover structure, as none were found except at the corners. A roughly circular dip between the villa and the kiln site proved to be a sloping-sided pit over 2.5m deep, probably too deep for puddling, which had been backfilled in a sequence of layers. Samples confirmed the presence of kiln-related debris and episodes of trampling. It is likely that this material came from the working of the nearby kiln. A large proportion of a face pot (Braithwaite type 13D) was found in many fragments towards the base. Made in Verulamium or London and probably dated to the Hadrianic or Antonine periods, these pots are closely associated with the army and the military community in the western provinces, adding weight to the case for postulating a military link for the site. Two trenches were located and enlarged over the area of the ‘new’ building, opening up the 2012 trenches and expanding them across much of the building. Evidence for a southern outer wall to match that previously located along the northern side of the building was revealed, together with the line of a return of this outer wall along the east side of the building. The combined evidence indicates a phased development starting with a simple rectangular structure with some possibly later internal divisions, extended by the addition of slighter walls wrapping round the building on three sides, with perhaps an entrance in the east. In turn, this side may have had an added portico marked by postholes. Finds included more early pottery including sherds of a shattered Cologne roughcast folded beaker and part of a terra rubra imitation platter likely to be Neronian. To the north of the ‘new’ building a trace of the enclosure wall near a small clay pit that it appeared to post-date was revealed and a circular depression, thought possibly to be a well, was investigated. The trench produced some Roman tile and pottery and indications of disturbance into the natural subsoil but there was no convincing evidence for the existence of a well.
Work on the western end of the villa revealed part of a dividing wall between internal rooms and part of a floor. It was only just below the present ground surface, suggesting that it had been excavated previously by Lowther (or perhaps Cotton) but the floor received no mention in the excavation reports. The internal wall had a deep solid foundation but the walling above it seemed to be rather roughly laid as though it might also be from the later phase in which the villa floor level was raised. There was no sign of any rooms or flooring further west of these rooms except that traces of a wall were found alongside the gutter. The combined evidence is sufficient to suggest that both ends of the villa may have been extended with extra rooms in the final ‘raising’ phase. Excavation evidence suggests that the overall sequence on the villa site had three main periods: a chalk floored structure on a somewhat different footprint from the later building; a new stone-founded structure with at least three main phases; and a final raising period with extensions along both sides out to a gutter, probably also including construction of the attached bath-house (Bulletin 439, 443).
Year:
2013-14
ID:
2320
NGR:
TQ177601
Periods:
Borough:
Organisation:


