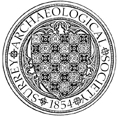Medieval
1066-1600
Oliver Court, Egham
Abbey Lodge, Chertsey
Chertsey Revitalization Scheme, Chertsey
Tattenham Way Allotments, Banstead
71 - 73 High Street and 47 North Street, Guildford
Evaluation by J Pine of TVAS prior to an application for redevelopment. Trenching revealed archaeological evidence relating to important medieval structural remains surviving at great depth in the parts of the site closest to the High Street. These remains included walls and foundations, floors, stakeholes and pits, relating to buildings of differing phases of construction and occupation. Trenches further back towards North Street contained post-medieval remains indicative of backlands activity, as well as some later structural elements.
Wotton House, Wotton
Evaluation by G Hayman of SCAU revealed the foundations of a wall, the bricks of which did not match those currently visible in the upstanding parts of Wotton House. The position and course of the wall suggests that it corresponds with a wall on a plan made by John Evelyn in 1651. A drain, possibly contemporary in date, and a layer through which the wall foundation had been cut, were also of potential interest, especially since a late 16th or early 17th century pot sherd was recovered from the latter.


