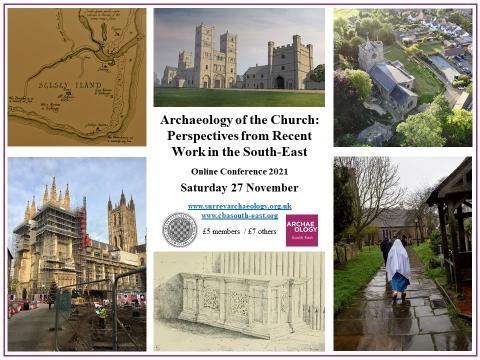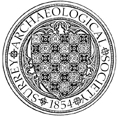SHERF 2021 - Archaeology of the Church: Perspectives from Recent Work in the South-East
This year's annual Surrey Historic Environment Research Framework will be held jointly with the Council for British Archaeology South-East annual conference and themed around the subject of church archaeology. The event will be a one-day virtual conference held online, via Zoom video conferencing.



