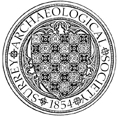South Farnham School, Farnham
Evaluation by T Munnery of SCAU. No finds or features of archaeological significance were revealed.

Topographic survey of the four barrows on the common by D and A Graham of SyAS after they were exposed by a fire. Deterioration in the condition of the monuments was recorded, with a significant loss of the shallow outer banks and ditches since the last survey in 1996, and mitigation measures to halt the alarmingly rapid rate of erosion is planned. (Bulletin 424)