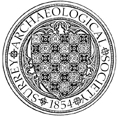Appraisal by M Higgins of SCC to determine the historic development of the building and its possible future use recorded a nine-bay, single-aisled barn constructed in four phases. The first phase is a four-bay threshing barn with an aisle, punctured by a midstrey (gabled) porch, a butt-purlin and rafter roof with inclined queen posts, is most likely of late 17th or early 18th century date. The second phase, of a similar construction, extended the barn by one bay to the east in the late 17th or early 18th century. It was further extended to the west in the early 19th century with a single, two-storey bay, with a butt-purlin and rafter roof and a half-hipped gable end. The final phase of three bays, added to the east was, unlike the other phases that were of oak, constructed largely in softwood in the early 19th century, with upright queen struts and clasped purlins. The overall length of the barn is unusual.
Year:
2017
ID:
2915
NGR:
TQ009561
Periods:
Borough:
Organisation:


