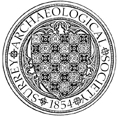Historic building assessment by M Higgins of SCC of a timber-framed open-hall house of four bays. Of a standard tripartite plan of a parlour, two-bay hall and service bay, it includes an ‘upper-end’ end-jetty, long passing braces, ground floor braces and evidence of a dais spere – a short screen, normally by a door, to prevent draughts. To this a further bay was added at the ‘lower’, downhill end. The house probably dates from the second quarter of the 1400s. The added bay is probably 17th century in date.
Year:
2016
ID:
2787
NGR:
TQ411517
Periods:
Borough:
Organisation:


