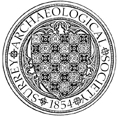The seventh season of community excavations, and the third and final year of a Heritage Lottery funded project called ‘Woking Palace and its Park’, at the Scheduled moated site by The Friends of Woking Palace, SyAS and SCAU, under the direction of R Poulton of SCAU.
Excavation on the eastern side of the complex, immediately north of the ancient and modern entrance to the site, revealed the foundations of a major medieval building measuring 13 x 6m internally. It had broad foundations that were much deeper at its corners and consisted of mortared ferricrete lumps and flint nodules, a type of foundation that belongs to the earliest group of buildings on the site, with origins in the 13th century. It was a substantial two-storey structure, well built (as shown by recovered fragments of window mullions of Reigate greensand) and likely to have been the location of the counting house. The structure showed signs of Tudor period refurbishment that included the renewal and raising of floor levels, the replacement of an original tile-on-edge hearth with one constructed with brick, and the insertion of a brick garderobe serving the first-floor accommodation. The structure is likely to have continued in use until general demolition took place across the site early in the 17th century.
A further building was butted to the north wall of the counting house, although it was offset to the east from the alignment of the latter. It could not be established, owing to subsequent robbing of the foundations, whether they were of one build, but evidence suggests it is likely to be of a similar date. However, the walls were significantly narrower, indicating a slighter building, which seems most likely to have provided lodgings for principal followers of the lord of the manor.
This slighter structure was demolished in the early 15th century and subsequently, in the late 15th century, a large brick wall was constructed inside the moat that ran at an angle to the medieval buildings and cut across their east end. Remarkably a substantial stretch of this wall, surviving to eight or more courses, proved to have slipped off its foundations from above a tile levelling course, and had moved over 0.5m towards the moat. Hitherto this wall has been referred to as a ‘revetment wall’, with the implication that it formed one side of the moat, but it is now clear that it was a free-standing perimeter wall built inside the moat. This confirms that its construction was intended to demonstrate the status of the site, providing an imposing facade as visitors approached.
Excavations to the south of the great hall revealed the corner of a medieval building with flint and ferricrete foundations, although its eastern extent had been destroyed. It was not possible to trace its full extent northwards, but its alignment suggested that it may have abutted the end of the medieval great hall. Evidence of that had been badly damaged by the construction of its Tudor replacement but it was found that the demolition of the medieval building had been followed by the raising of ground levels, associated with the construction of a new wall with chalk foundations. The latest pottery within the raised ground was of early 14th century date and confirms that the works were part of the extensive replanning and replacement of the privy lodgings for which much previous evidence has been obtained.
Archaeomagnetic dating of three features was undertaken but only one proved successful: hearth 2203, a tile-on-edge hearth within lodgings on the north side of the palace. Unfortunately the measurements coincide with a ‘looping’ portion of the UK Master Curve and the date could be either AD 1260–90 or 1400–35, although the latter is the most probable. Failure to date a second tile-on-edge hearth was probably due to its being disturbed when the ‘tennis court’ wall was cut through it. The third feature, a smelting furnace, contained a highly anomalous set of archaeomagnetic vectors, with eight of the twelve samples being reversely magnetised. A possible explanation is that a body of iron was adjacent to the structure during the last cooling event that distorted the geomagnetic field sufficiently to reverse the local polarity. Alternatively, the structure may have been used to smelt magnetic iron ore. (456)
Year:
2015
ID:
2529
NGR:
TQ029570
Periods:
Borough:
Organisation:


