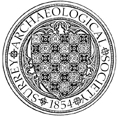Building reappraisal by Martin Higgins of SCC for TDC. The timber-framed range closest to the church is of two storeys with integral attics, originally with jetties to the road and churchyard. The roof is both clasped side purlin (gables) and butt purlin (central). A gable facing the church has pendants under the projecting wall plates and an ornate, ovolo moulded oriel window. The attic has a blocked ovolo window facing the church. The timber-framed range, of suggested 1575–90 date, did not stand alone as it has no staircase. Most of the house dates to 1908, having been rebuilt to the designs of Leonard Stokes, following a fire.
Year:
2013-14
ID:
2390
NGR:
TQ389437
Borough:
Organisation:


