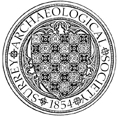A fifth and sixth season of a community excavation by the Friends of Woking Palace, SyAS and R Poulton of SCAU. In 2013, a series of early hearths and an oven were recorded within the square medieval kitchen to the west of the extant buildings (tennis play). Archaeomagnetic dating suggests the kitchen belongs to the earliest phase of occupation and was taken out of use in the late 14th to mid-15th century, at which time a substantial new privy kitchen was built that connected to the Privy Lodgings to the south. The west end of the large Tudor kitchen, to the north of the Great Hall and first excavated in 2012 (SyAC 98, 258), was examined. Built between 1485 and 1503, the remains had been badly robbed out, although the west wall and a north outshot for a chimney or oven was recorded. Other remains suggested that a significant medieval structure preceded the kitchen. In the south-east of the complex, where the c13th century moat connected to the river, there was little evidence of activity before the Tudor period. The brick foundations of a late 15th century building and a continuation of the moat revetment wall were revealed. This is likely to be a water gate, controlling access to the site by river. The brick foundations of the gallery, built for Elizabeth I and affording views across the Wey and its flood plain were exposed. The wall facing the river was found to be built on a series of separate piers, presumably linked by arches.
In 2014 the east end of the Tudor kitchen was investigated revealing further evidence of its pier and arch foundations. The south wall had an entrance that would have led out to the medieval Great Hall. It was closed off by the creation of the later Great Hall of Henry VII that was directly attached to the Tudor kitchen. A brick wall abutted the north-east corner of the kitchen and formed the north courtyard wall that extended eastwards to the moat. A structure, possibly lodgings, attached to its northern side, had foundations that indicate it was timber-framed. Excavation of a more impressive set of lodgings on the south side of the complex and previously explored in 2012 (ibid), identified various structural elements, although the similarity in appearance and brick types suggests that they represent individual stages in construction rather than phases of building. To the south, a further east–west wall ran parallel to the main wall. Its odd construction method suggests that it was the footing for a single-storey brick wall or the sill base for a timber frame. A well (or, perhaps, the shaft for a pump) had been infilled in conjunction with the construction of the Tudor kitchens (above). It might also have supplied water for the industrial activities identified in the far north of the complex. These included spreads of heavy burning, a pit with heavily burnt sides, the purpose of which is unclear, and a small lead-smelting pit. A long brick channel was revealed that connected to the Tudor kitchen to the south and a large pit to the north. The steep-sided pit formed a flattened oval around the terminus of the channel. It is possible that waste water from the kitchen was discharged into the pit, but the most plausible explanation is that it was bringing water from a cistern in the Tudor kitchen, which discharged into a tank in the pit to supply water for the industrial activities. The pit was infilled with demolition debris, especially notable for a collection of medieval patterned tiles, of 14th century Penn (Buckinghamshire) types, as well as a single Valencian tile. (445, 452)
Year:
2013-14
ID:
2426
NGR:
TQ029570
Periods:
Borough:
Organisation:


