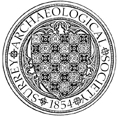Geophysical survey and evaluation by J Powell of WA revealed the remains of a 19th century concrete house known as Fernlands that was demolished between 1938 and 1939. The structure, designed by architect Thomas Wonnacott and built in the period 1868–70, was one of the earliest non-military structures in the country constructed entirely from concrete and put Wonnacott at the forefront of his field. The remains consisted of unreinforced concrete and brick walls, floors or yard surfaces and basements. Where excavated, the walls fitted well with the known plans of the villa and with the geophysical survey results. The walls were generally thick and well-constructed and it was possible to identify separate phases of construction. Basements were recorded towards the eastern and western sides of the villa and correspond to the clearly defined high-resistance anomaly recorded in the geophysical survey. To the south-west of the villa footprint a large (8m long) underground cistern was recorded that presumably provided water for the villa. The full extent of this feature lay beyond the excavated trench. No archaeological remains pre-dating the construction of Fernlands were recorded.
Year:
2013-14
ID:
2355
NGR:
TQ032650
Borough:
Organisation:


