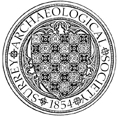Inval, Bunch Lane, Haslemere
Historic building assessment by M Higgins of SCC of a previously unrecognised three-unit (parlour, hall and service) medieval open-hall house, with an internal jetty at the upper end, an overshot cross-passage at the low end and a suggested date of the third quarter of the 15th century.


