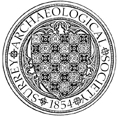Farnham Castle, Farnham
Photographic recording of the interior of the buried walls and foundations of the central tower, and the well shaft within the shell keep, by A Norris and D Graham of SyAS. The structure of the tower no longer survives above ground, with the motte having apparently been raised around the lower storeys of the tower, preserving them for examination. The tower was re-used as a well shaft in the later periods, which has been covered with an unprepossessing concrete slab for some years.


